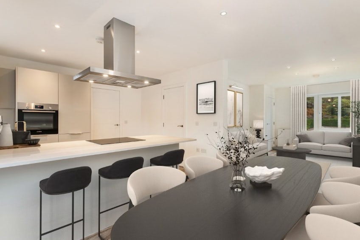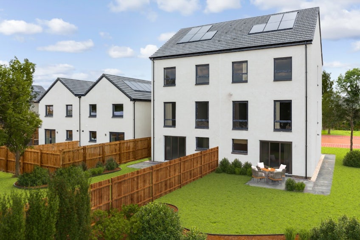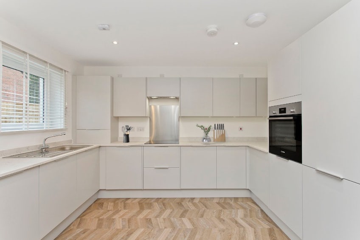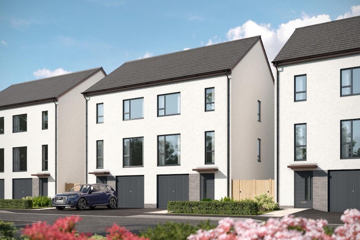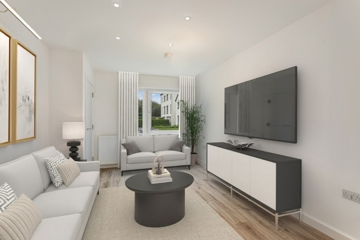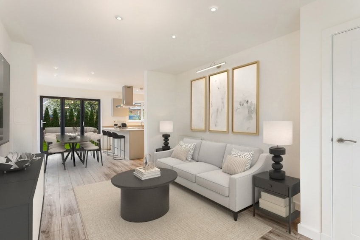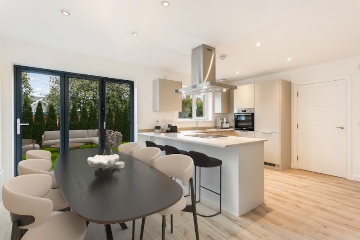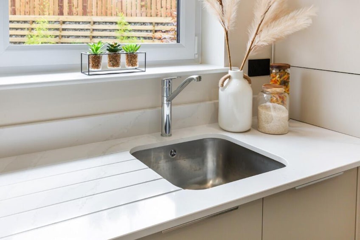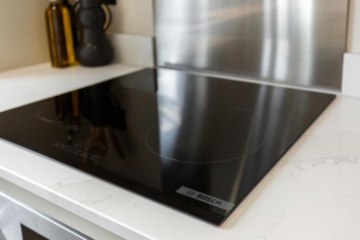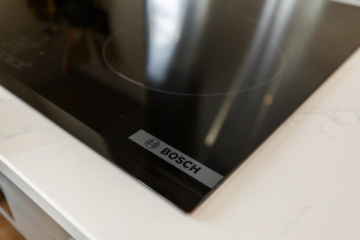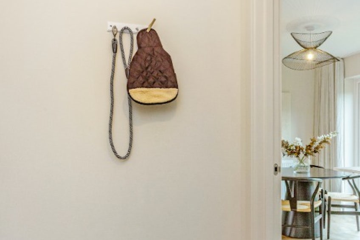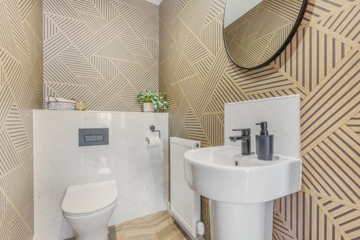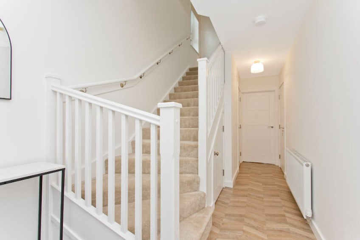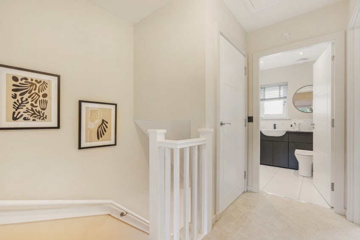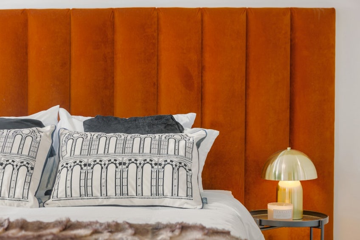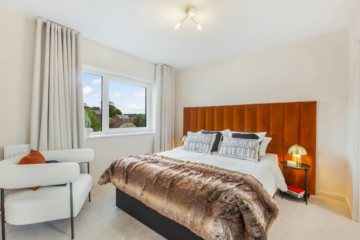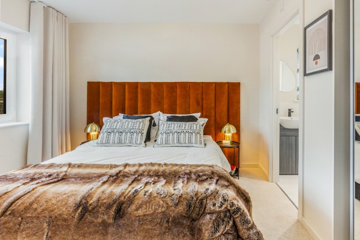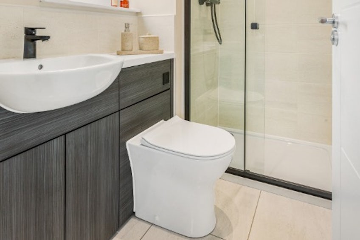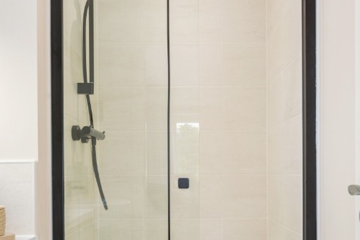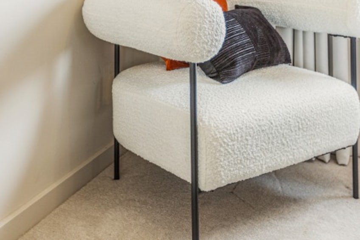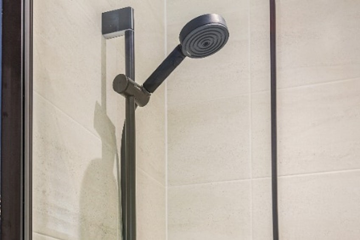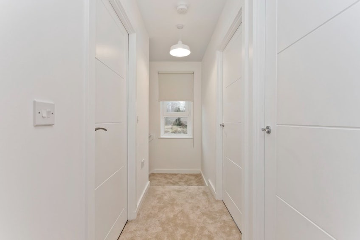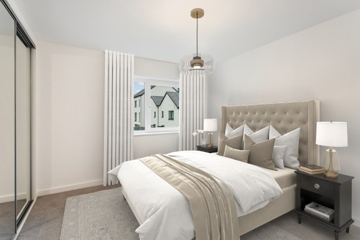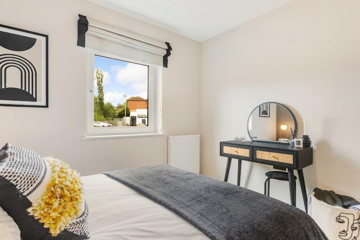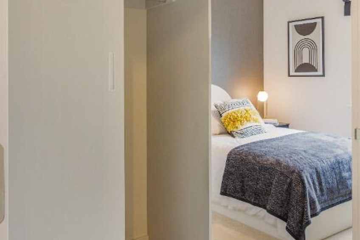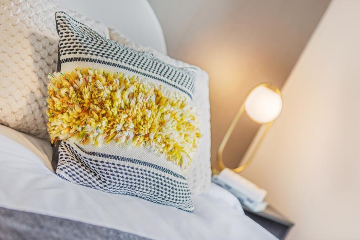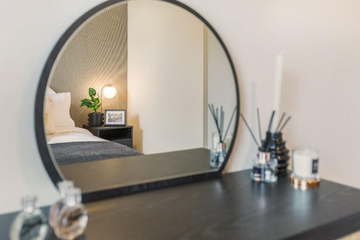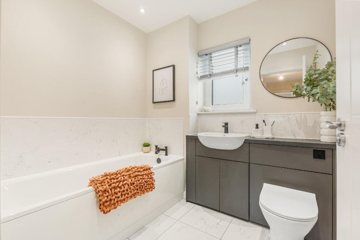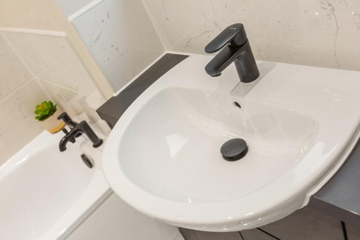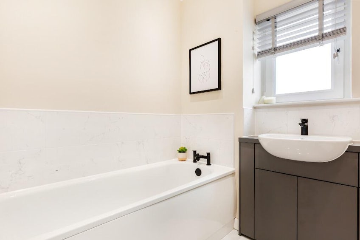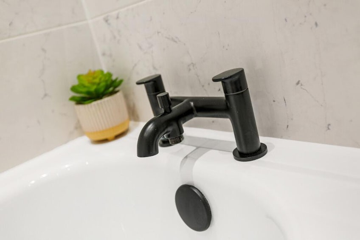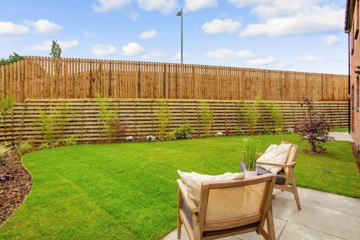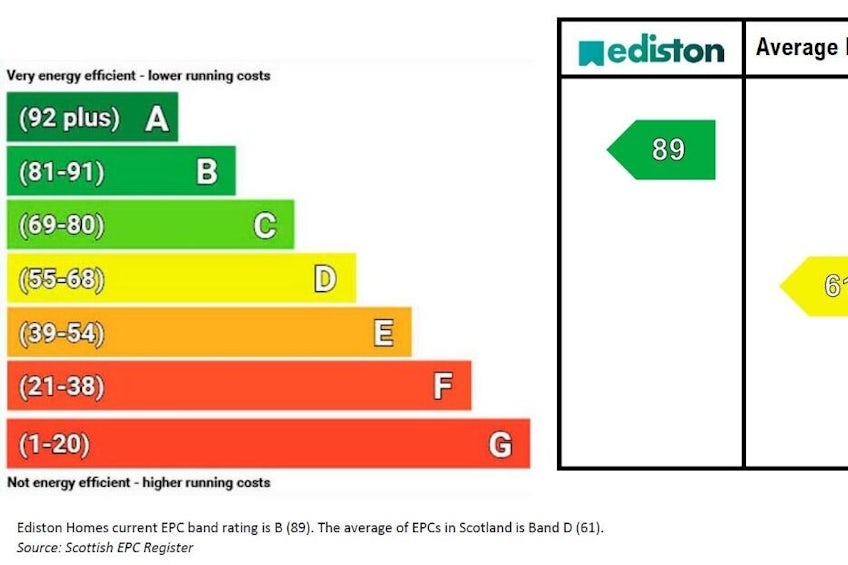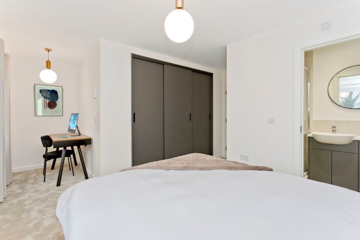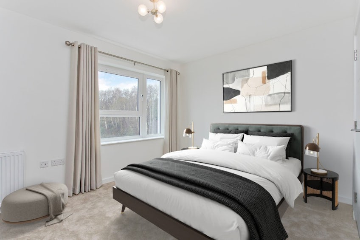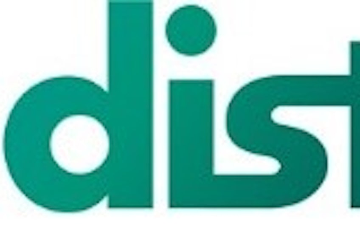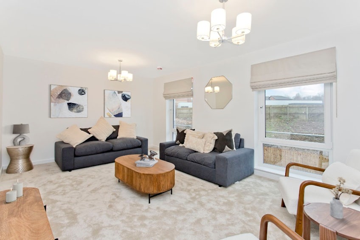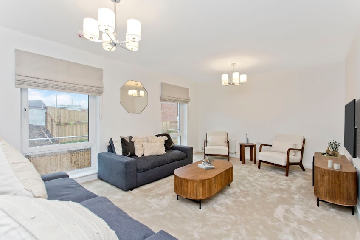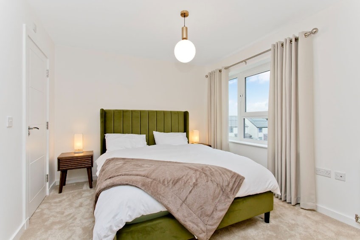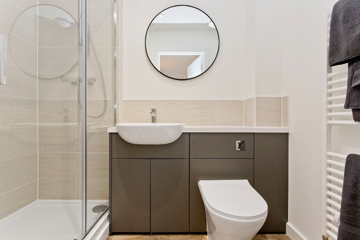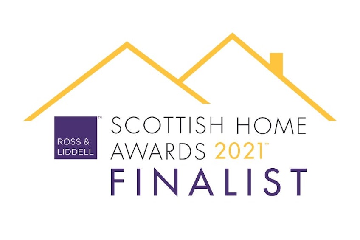The Raeburn Printers Place Paisley
RenfrewshireDocuments
Features
- 4 ring Induction hob
- Bosch Appliances as Standard
- Downlighters as standard in kitchen and bathroom
- Hansgrohe Taps and Shower
- Integrated vanity units in bathrooms and ensuites
- Offering a generous layout
- Open plan kitchen and dining with bi-fold doors opening to garden
- Sleek and contemporary design
- Thoughtfully designed and considered
- USB sockets as standard in principle rooms
Property Details
The Raeburn, an imposing four-bedroom semi-detached town house that is stylish and spacious. With a practical floor plan to suit all your living needs, this home will truly be an asset for years to come.
SHOWHOME OPEN THURSDAY - MONDAY 10.30 am - 5.OOPM OR VIEWING BY APPOINTMENT.
Inside
On the ground floor you will find a wonderfully sociable dining kitchen spanning the entire width of the property and boasting bi-folding doors onto the rear garden, offering sought-after indoor/outdoor living. On the first floor is a large living room also spanning the width of the property, a versatile bedroom, and a family bathroom. The top floor houses the three remaining, well-proportioned bedrooms, with the particularly spacious principal suite complemented by built-in wardrobes and en-suite facilities.
Outside
You will have a private rear garden, garage and driveway.
Location
Printers Place offers easy commuting options. A short drive to Glasgow Airport and a 10-minute train journey is the ultimate way to get into Glasgow city centre. Printers Place also offers easy access to the countryside and if you like to get outdoors with the National Cycle Network link which can take you all the way down the west coast. The lovely parks like Barshaw or Brodie Park are moments away.
EPC Rating B
For more information about the properties available For Sale at Printers Place and the flooring package contact our Sales Executive. Terms and conditions apply.
IMPORTANT NOTE TO PURCHASERS: Please note that all images and text are for information/illustrative purposes only. They do not constitute any form of guarantee or contract. External treatments will vary between plots. Internal photographs are of The Hepburn house type. All specifications are subject without notice to change at the discretion of Ediston Homes. We endeavour to make our sales particulars accurate and reliable, however, they do not constitute or form part of an offer or any contract and none is to be relied upon as statements of representation or fact. Please be advised that some of the particulars may be awaiting vendor approval. If you require clarification or further information on any points, please contact us, especially if you are travelling some distance to view. *Incentives available on selected plots and subject to terms and conditions*
Council tax band: X, Tenure: Freehold, Annual service charge: £155.19, EPC rating: B