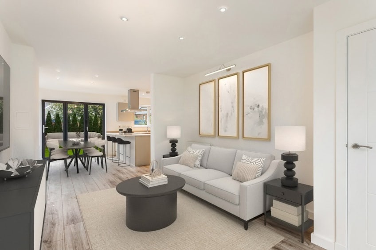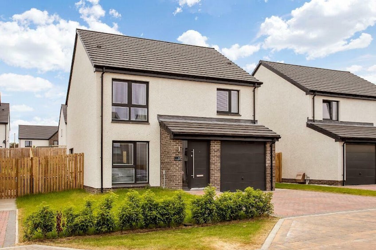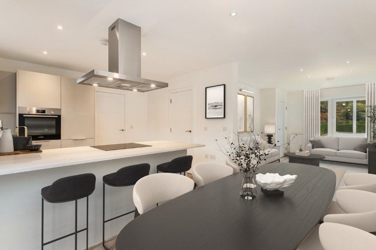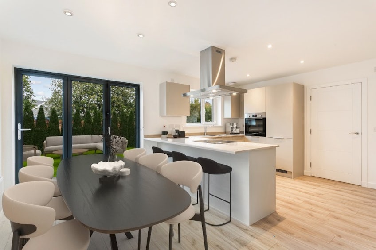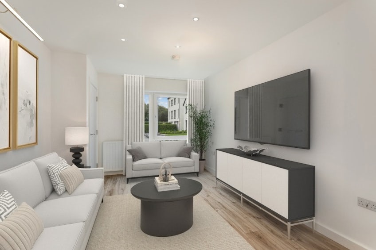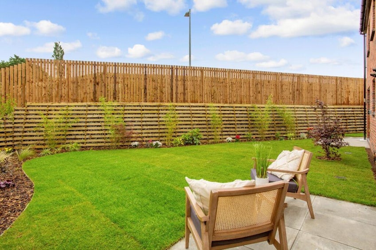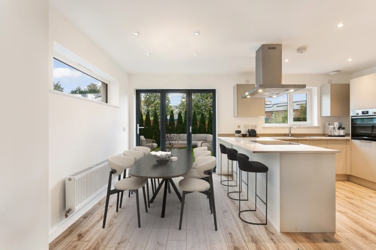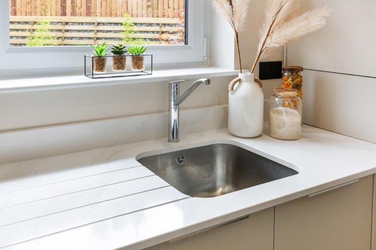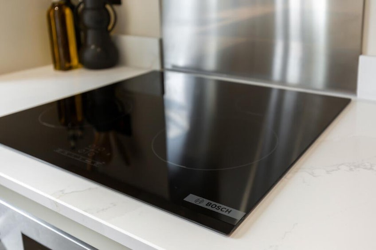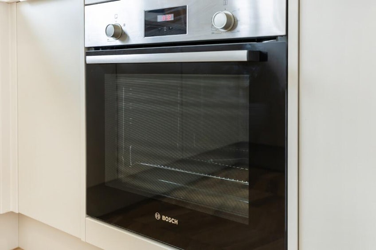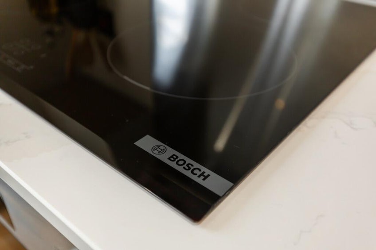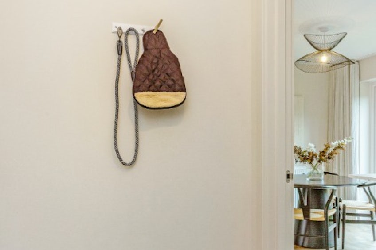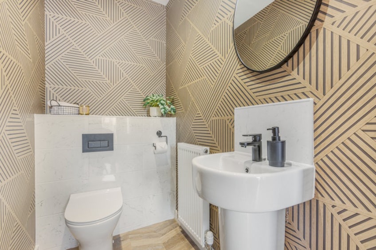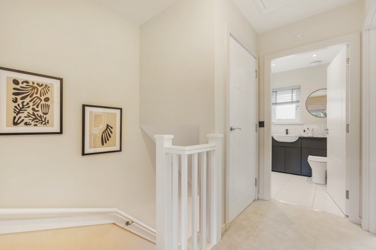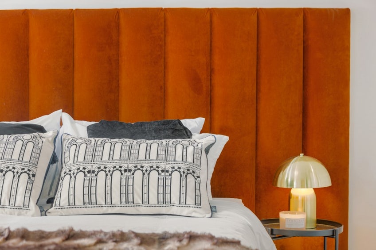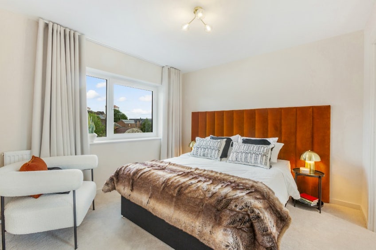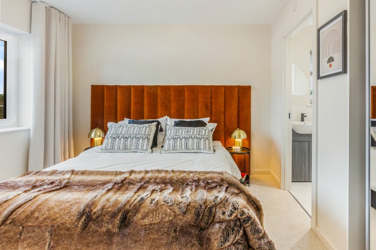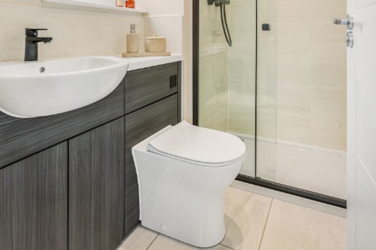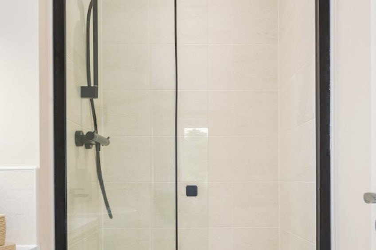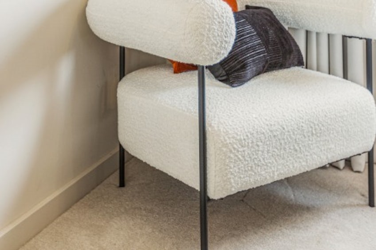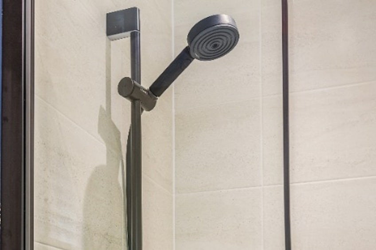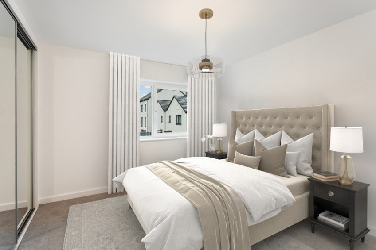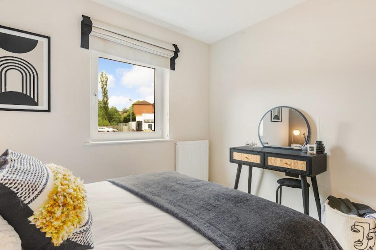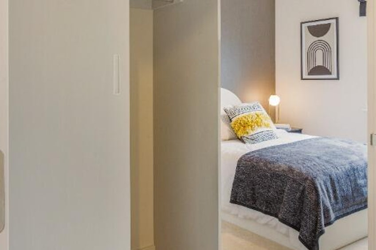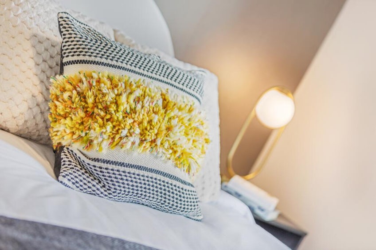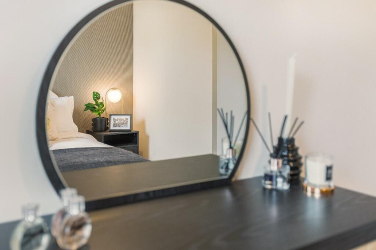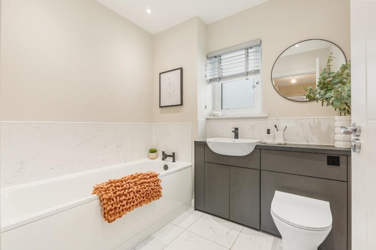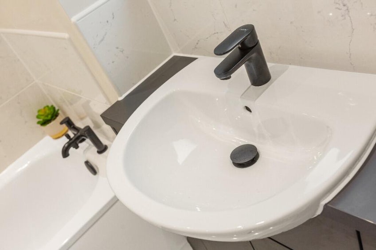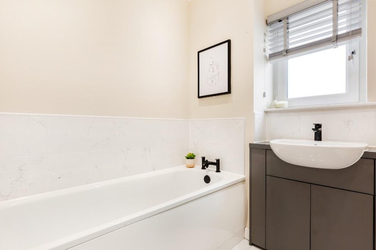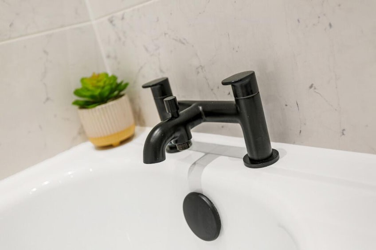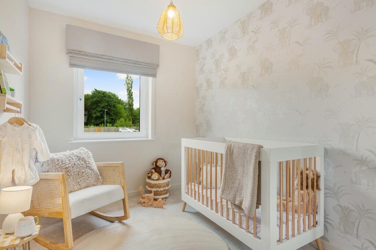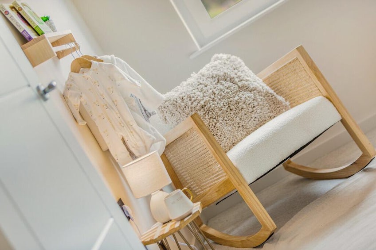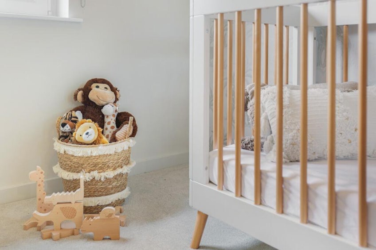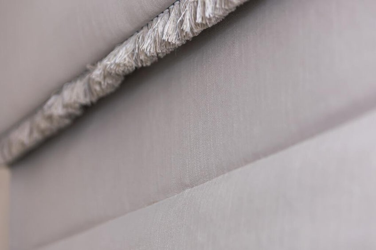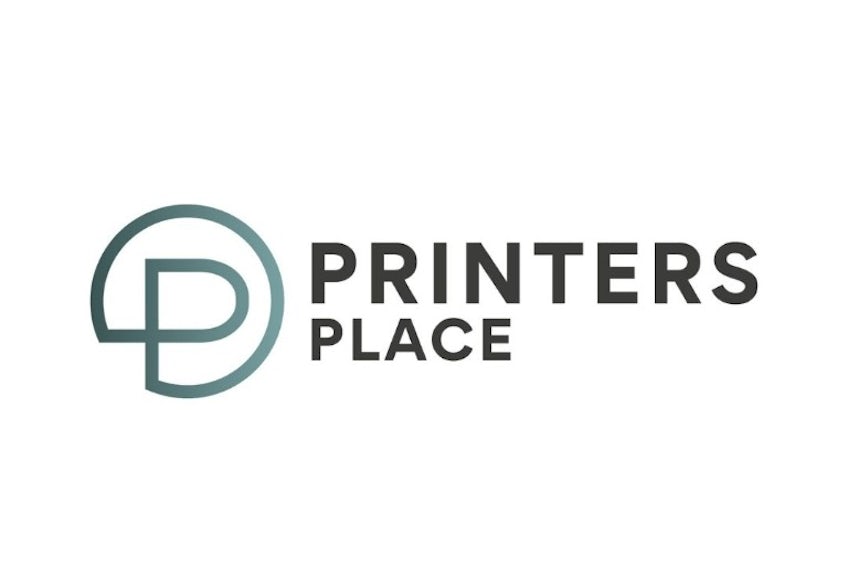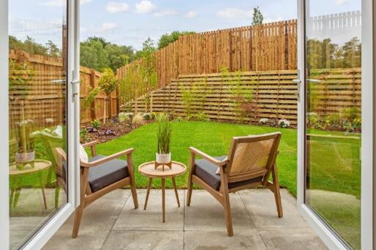The Gilbert Printers Place Paisley
RenfrewshireDocuments
Features
- 4 ring Induction hob
- Bosch Appliances as Standard
- Downlighters as standard in kitchen and bathrooms
- Hansgrohe Taps and Shower
- Integrated vanity units in bathrooms and ensuites
- Offering a generous layout
- Open plan kitchen and dining with bi-fold doors opening to garden
- Sleek and contemporary design
- Thoughtfully designed and considered
- USB sockets as standard in principle rooms
Property Details
PICTURE OF PERFECTION If you value location, convenience and quality, then you will fall for The Gilbert, a 4 bedroom detached home where the whole family can work; play and relax together.
SHOWHOME OPEN THURSDAY - MONDAY 10.30 am - 5.OOPM OR VIEWING BY APPOINTMENT.
Located in a quiet neighbourhood, is the newest addition to the Ediston Homes Collection – Printers Place, Paisley. This quiet town centre development is a rare and special place where the conveniences of an urban centre are just moments away.
This collection of homes will set itself apart through a combination of timeless architecture and contemporary urban designs by award-winning O’Donnell Brown. The oversized windows, interesting angels, and roof lines are a nod to an industrial aesthetic. Every home at Printers Place will include interiors that have been designed with timeless simplicity in mind – finishes that aren’t going out of style.
These homes offer the opportunity to be part of a new community while celebrating your own individual style, something woven into the fabric of Paisley’s culture.
Location
Printers Place offers easy commuting options. A short drive to Glasgow Airport and a 10-minute train journey is the ultimate way to get into Glasgow city centre. Printers Place also offers easy access to the countryside and if you like to get outdoors with the National Cycle Network link which can take you all the way down the west coast. The lovely parks like Barshaw or Brodie Park are moments away.
Inside
This four-bedroom detached house with an integral garage features an open-plan living and dining- room so you can utilise the space to suit the way your family wants to live. There are full-length windows on two aspects in the living room which not only illuminate the space with natural light but also add a design-led edge to the look and feel of the room. Bi-fold doors connect the dining room and patio area to the rear of the property so you can bring your indoor life outside during the summer months. There is a high-level window in the dining room to illuminate the dining space without compromising privacy. A utility room with sink and rear door access to the garden provides a useful point for plant watering or washing paintbrushes to ensure your kitchen sink stays clean.
Upstairs
You will find three double sized bedrooms and a large single room. Bedroom 1 also benefits from an en-suite a must for modern living and in keeping with the clean and contemporary overall look of the home.
EPC Rating B
INCENTIVE
Only available on selected plots, contact our Sales Executive for further information.
CONTACT EDISTON HOMES to arrange a viewing or alternatively call into the on site marketing suite which is open Thursday to Monday 10.30am - 5pm
IMPORTANT NOTE TO PURCHASERS: Please note that all images and text are for information only. They do not constitute any form of guarantee or contract. External treatments will vary between plots. Internal photographs are of The Hepburn house type. All specifications are subject without notice to change at the discretion of Ediston Homes. We endeavour to make our sales particulars accurate and reliable, however, they do not constitute or form part of an offer or any contract and none is to be relied upon as statements of representation or fact. Please be advised that some of the particulars may be awaiting vendor approval. If you require clarification or further information on any points, please contact us, especially if you are travelling some distance to view.
Council tax band: E, Tenure: Freehold, Annual service charge: £155.19, EPC rating: B